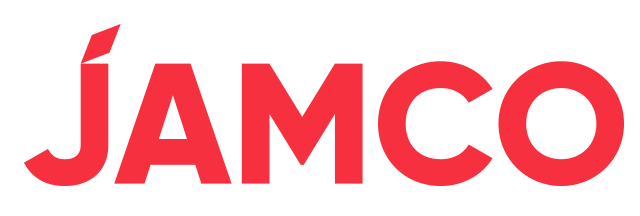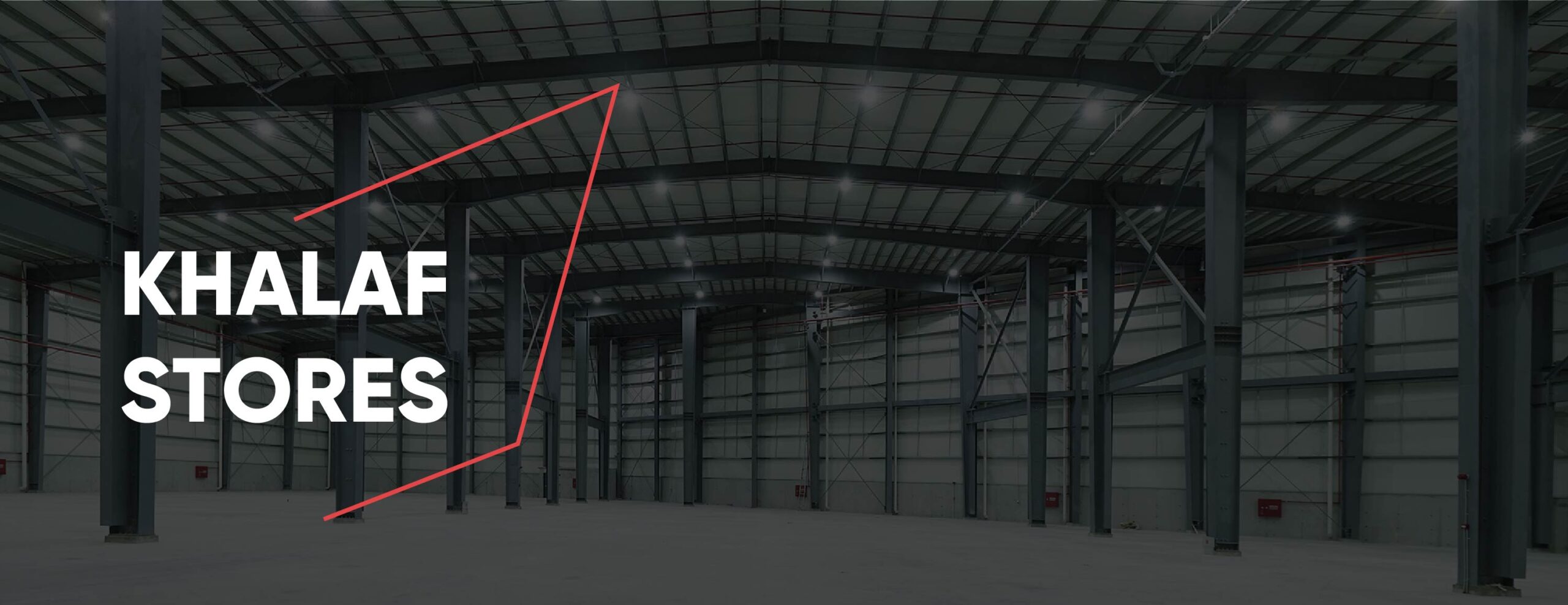
The client approached us with a strict design limitation due to the layout of the existing land and a constricted timeframe to complete all the warehouse work. This project incorporated all design, supply, and execution of the warehouse’s facilities. The warehouse was constructed from a pre-engineered steel building, concrete basement, and administration offices, and included all infrastructure works, internal yards, roads, fences, water sewerage, and water drainage.
– Basement Warehouse
– Administration Building
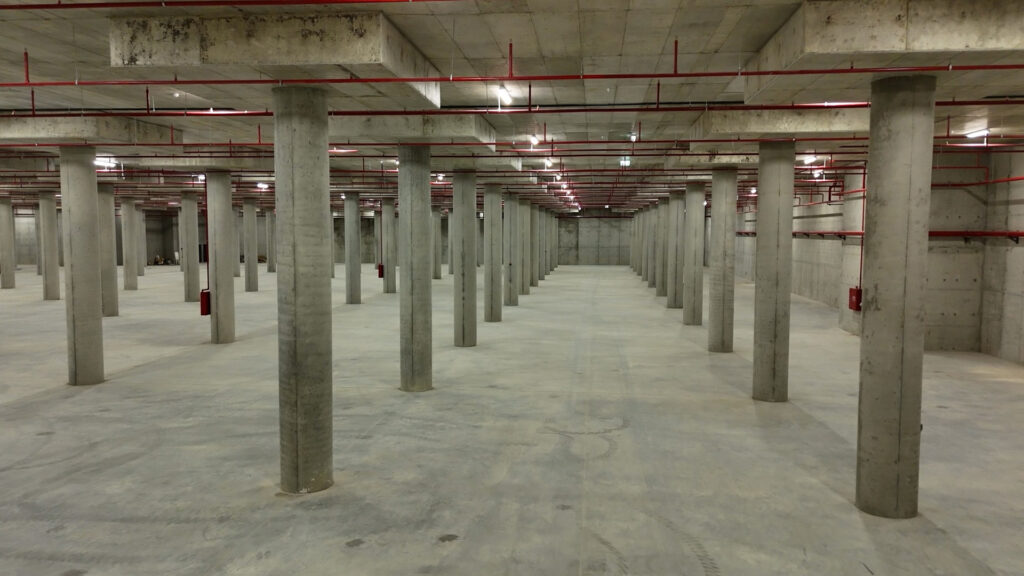
JAMCO Steel Buildings were awarded the contract on a Turnkey basis and committed to fully deliver the project within 10 months, operational and ready to use!
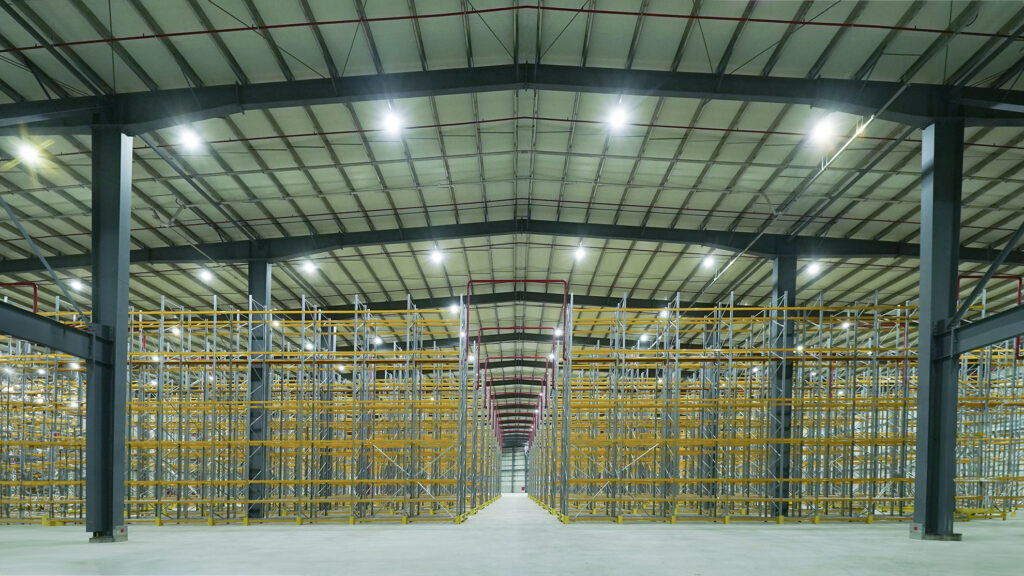
Khalaf Stores, established in 1952, is one of Jordan’s most respected companies. Initially a pioneer in retail with the country’s first self-service store, it transitioned in the 1960s to focus on FMCG distribution. Following the founder’s passing in 1990, the business was renamed and is now managed by the next generation. Starting with just 12 employees, Khalaf Stores now operates with over 200, maintaining a strong distribution network and a reputation for ethical business practices.
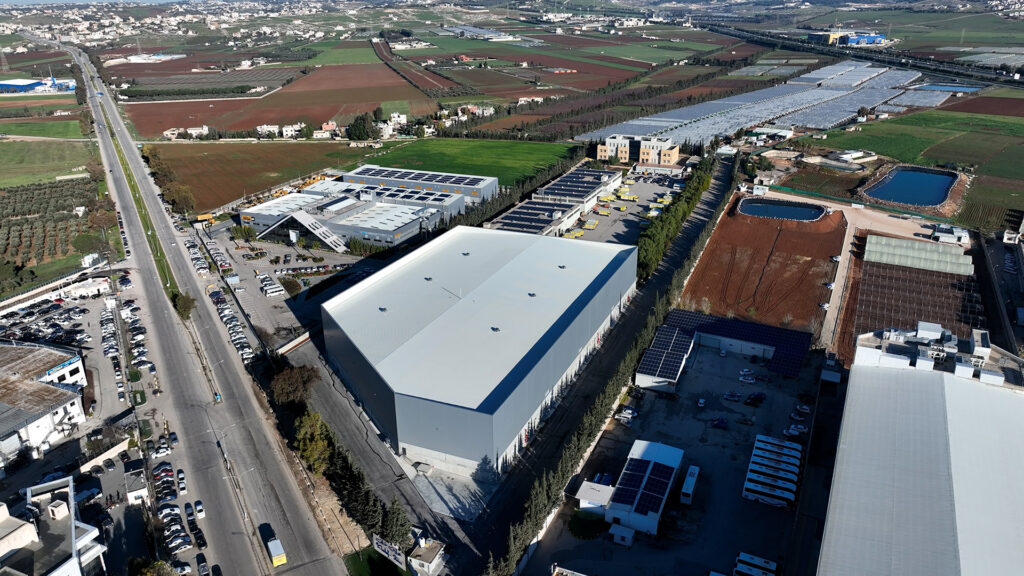
A 26,250 square meters steel and concrete warehouse, built with high quality and precision, meeting the required standards of Pre-Engineered Steel Buildings, civil works, and floor flatness, which is essential for the safe and efficient operation of the client’s forklift trucks and processes.
